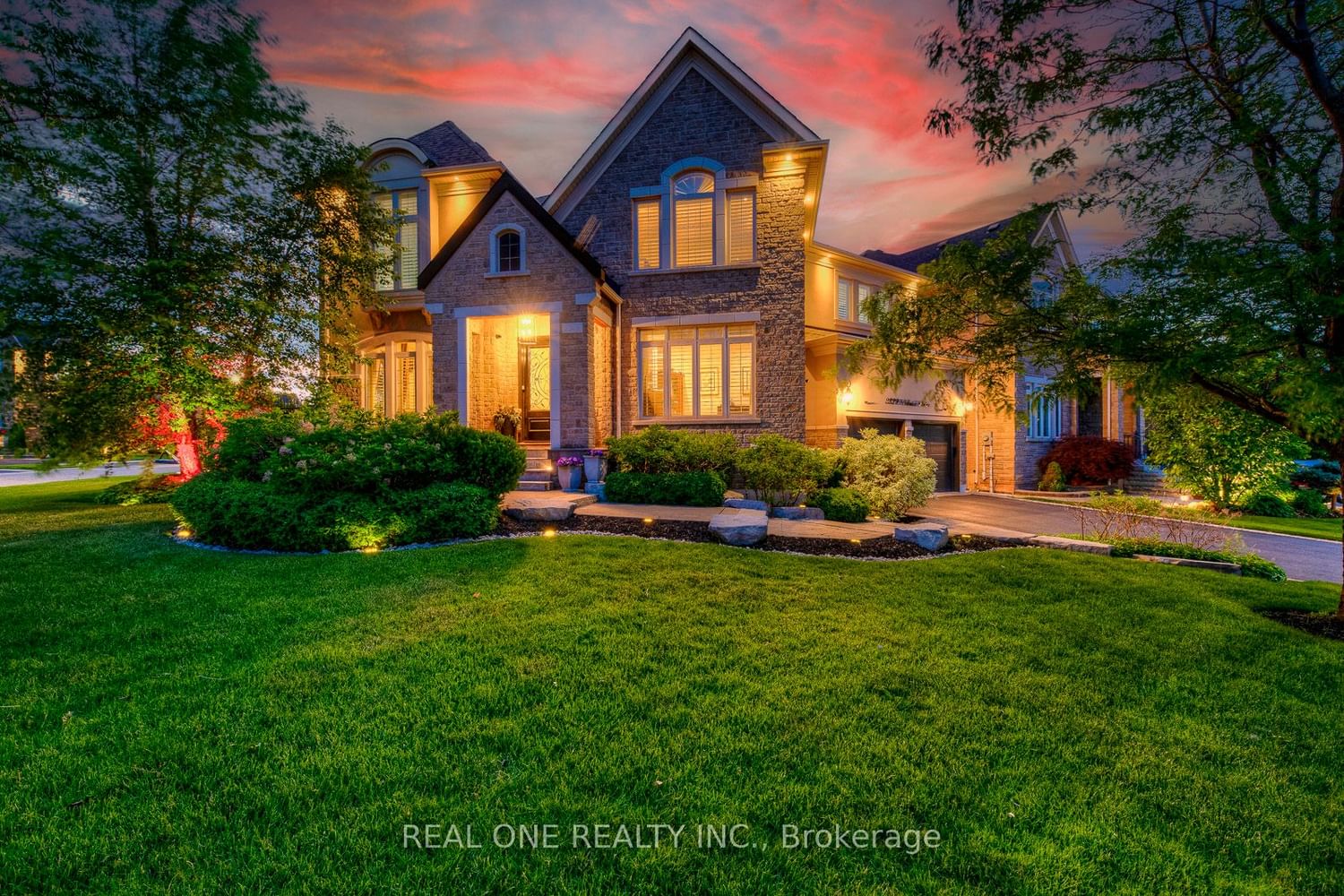$2,990,000
$*,***,***
4+1-Bed
5-Bath
3000-3500 Sq. ft
Listed on 1/17/24
Listed by REAL ONE REALTY INC.
5 Elite Picks! Here Are 5 Reasons to Make This Home Your Own: 1. Massive Entertainer's Kitchen with 2 Islands, Brand New Updated Granite C/Tops, B/I S/Steel Appliances, Heated Flrs & W/O from Breakfast Area to Patio & Yard! 2. Oversized, Professionally Landscaped Backyard Oasis Boasting Heated Saltwater Pool with 5 Water Features, Connected Hot Tub (All Pool & Hot Tub Features Controlled By Remote), Gazebo & Cabana with 2pc Washroom! 3. 4 Large Bdrms & 3 Baths (W/Heated Floors!) On 2nd Level - PBR Features W/I Closet & 6pc Ensuite with Dbl Vanity, Bidet, Jacuzzi Tub & Separate Shower! 4. Spacious Bsmt Featuring Home Theatre Room, Rec Room with Gas F/P & 5th Bdrm Suite with 4pc Bath. 5. Open Concept F/R with Gas F/P Plus Formal D/R & L/R Areas & Main Floor Office/Den with French Door Entry. All This & More!! Over 4,500 Sq.Ft. of Finished Living Space! 2nd Bdrm with 4pc Ensuite; 3rd & 4th Share 3pc Bath! Natural Gas Bbq Hook-Up. Front & Back Irrigation System. Many Convenient Features!
Enjoy All That The Joshua Creek Community Has to Offer with Top-Ranked Schools, Rec Centre, Many Parks & Trails, Easy Access to Shopping, Hwys & Amenities - And More! Furnace, A/C & 1 HWT Are Rentals. 2 Air Purifiers, 1 HWT & W/S Owned.
W7404426
Detached, 2-Storey
3000-3500
10+3
4+1
5
2
Attached
6
Central Air
Finished
Y
Y
Brick, Stucco/Plaster
Forced Air
Y
Inground
$10,729.76 (2023)
135.84x81.34 (Feet) - Approx. 135.78X45.09X134.94X28.02X67.43
